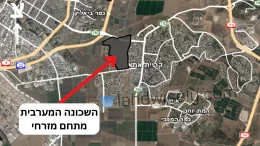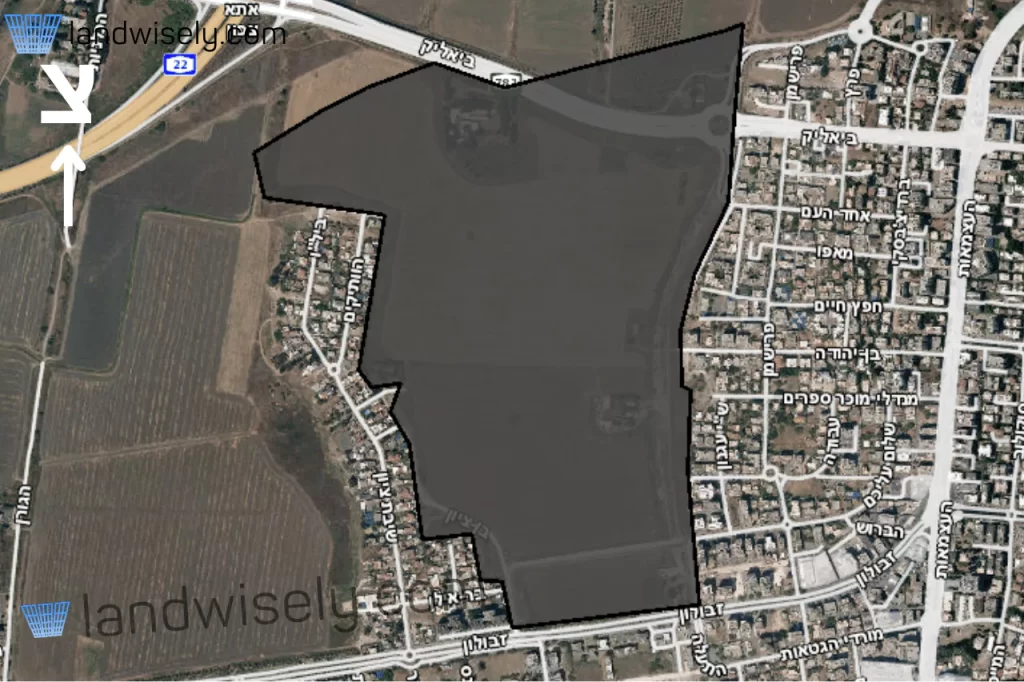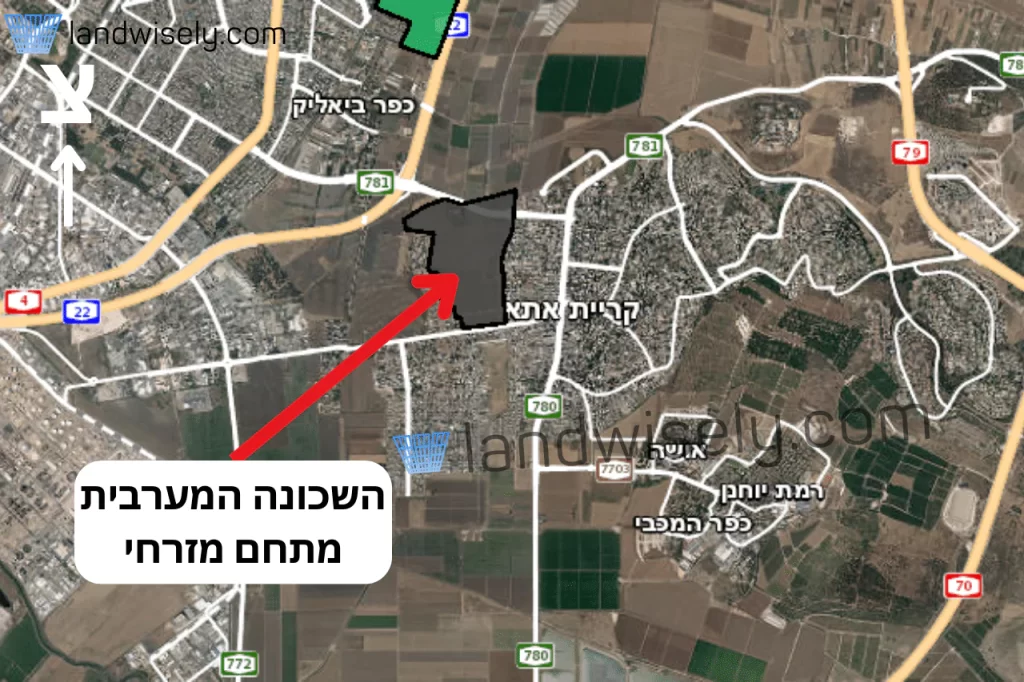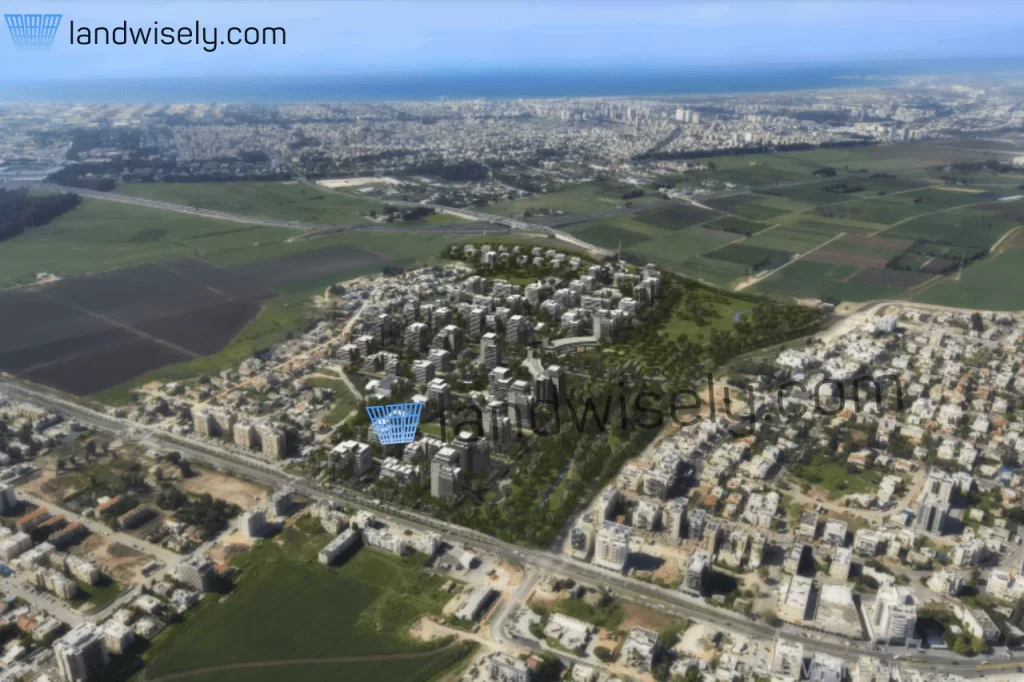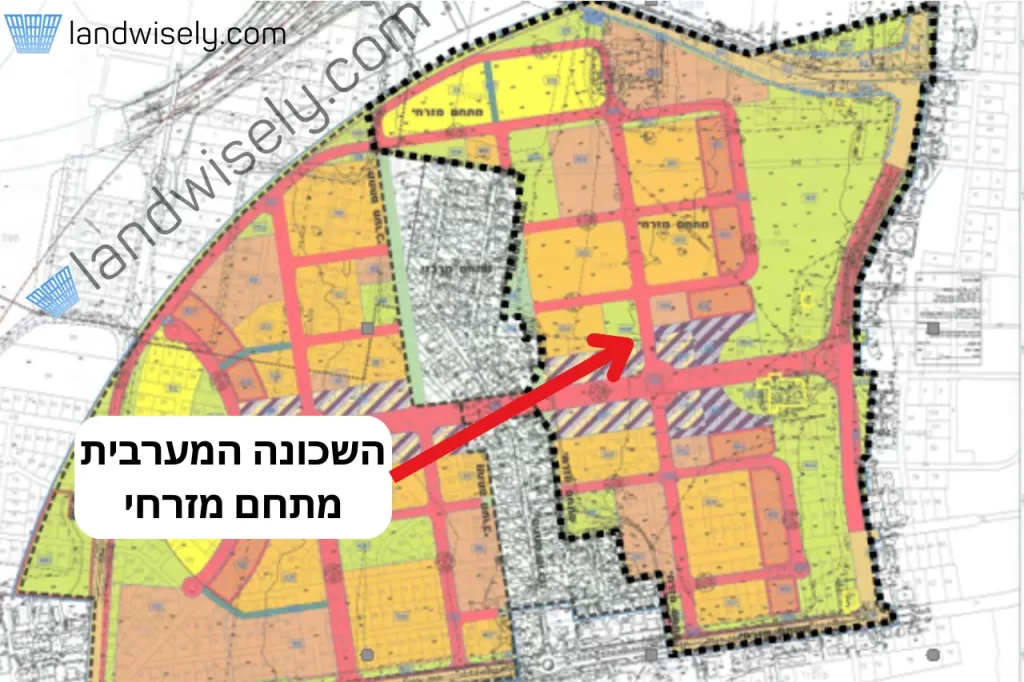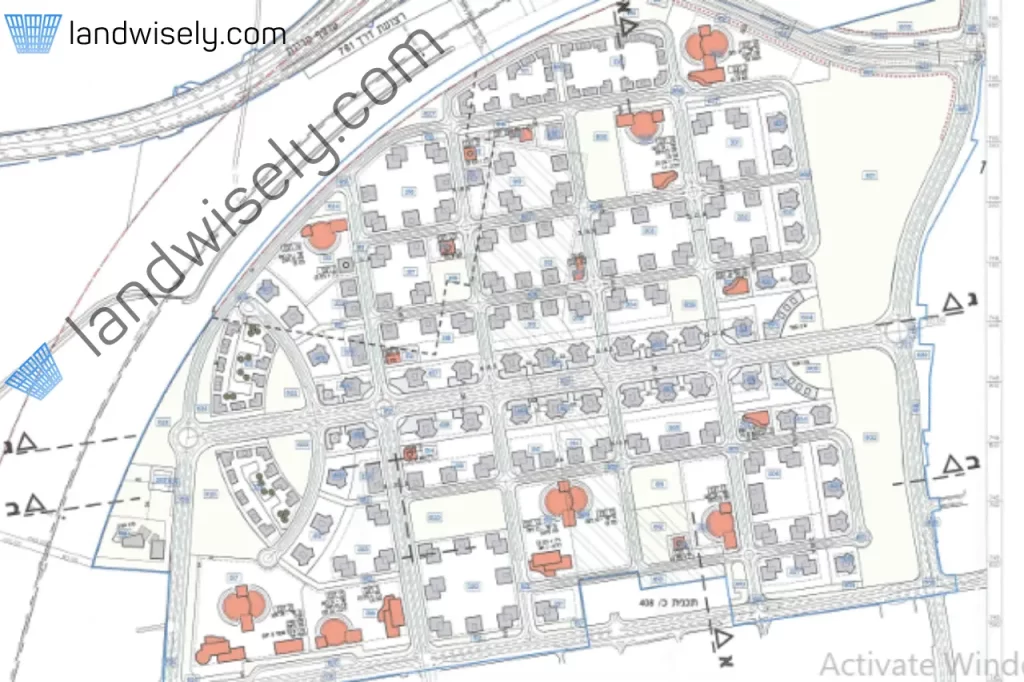The western neighbourhood complex in Kiryat Ata is marked as an area for urban development according to the district outline plan of Haifa.
In 2014, plan K/450/B was approved in the complex, which is an outline plan (a plan under which permits cannot be issued) marking the western neighborhood complex as an area for the establishment of a neighborhood with the scope of construction of 6,000 housing units on an area of 1,195 dunams.
Plan 450/b actually divided the western neighborhood complex into three sub-complexes, each complex containing a separate detailed plan that would unify the land: an eastern complex and a western complex which are currently without construction and a central complex which includes the Prostig neighborhood designated for construction evacuation.
Where can the K/450/B planning documents be found?
Program regulations c/450/b – Kiryat Ata
Draft plan c/450/b – Kiryat Ata
Construction annex c/450/b – Kiryat Ata
Sketch of complexes c/450/b – Kiryat Ata
What was the planning progress since the K/450/B program been approved?
In October 2018, plan 305-0603571 was deposited, which is a detailed plan that includes consolidation and division tables for the eastern complex of the plan.
Detailed plan No. 305-0603571 is an initiative of Shikun and Binui Real Estate and the municipality of Kiryat Ata. The plan applies mainly to lands owned by private owners and includes consolidation and division without the owner’s consent. The area of the plan is about 590 dunams and is bounded between Hatala Street in the east, Zebulon Street in the south, Bialik in the north and Frostig neighborhood in the west.
The plan includes a new residential neighborhood with the scope of 2,950 housing units, a commercial center with the scope of 9,000 square meters as well as commercial and employment areas along the main axis of the neighborhood with the scope of approximately 9,000 square meters in addition to the public buildings and open public areas with the scope of 3,500 square meters which include an arterial public park.
The residential land designations include a variety of multi-family residential types in different densities at different heights of up to 18 floors.
Following objections submitted to the plan’s consolidation and division table, it was decided by the objections sub-committee that the plan documents and the plan’s consolidation and division table must be corrected due to defects in it. Accordingly, on 04/01/2023, a notice was published according to section 106B of the Planning and Construction Law on the repeated publication of the plan and the revised consolidation and division tables.
Notice according to section 106b
Where can the documents for plan 305-0603571 be found?
The regulation of the deposited 305-060357 program
Sketch of the deposited plan 305-0603571 Kiryat Ata – northern section
Sketch of the deposited plan 305-0603571 Kiryat Ata – southern section
Union and division tables – principles document 305-0603571 Kiryat Ata
Union and division tables – 305-0603571 Kiryat Ata
Following the re-publication, objections to the plan were resubmitted which will be discussed in the coming months and will decide the fate of the plan’s approval.
On January 16, 2024, the subcommittee of the local committee in Kiryat Ata decided to accept some of the objections submitted against the revised plan, including the objection regarding the lack of consideration for the land partnership coefficient in the consolidation and division tables of the plan.
Lots and parcels included within the Western Kiryat Ata East K/450/B:
Plots in the complex (the areas are in accordance with the details of the land that appear in the appendix to the allocation and balance tables of the deposited plan 305-0603571)
Lot 11007: Parcels included partially: 46
Lot 11007: Parcels included in full: 1-45, 47-50
Lot 11008: Parcels included partially: 47-48, 50-51, 55-56, 58, 108, 111
Lot 11046: Parcels included partially: 4
Lot 11046: Parcels included in full: 2
Lot 11047: Parcels included partially: 1
Lot 11047: Parcels included in full: 2-17
Lot 11048: Parcels included partially: 2, 11, 16, 21, 34, 39, 44
Lot 11048: Parcels included in full: 1, 7-10, 22-33, 45-46
Lot 11050: Parcels included partially: 1, 77, 99, 102-103
Lot 11050: Parcels included in full: 2-51, 54-64, 72-76, 79-98, 100-101, 105-119
Lot 11052: Parcels included partially: 36, 54, 72-73, 78-79
Lot 11052: Parcels included in full: 1-4, 7-11, 13-35, 41-53, 59-71, 77
Lot 11540: Parcels included partially: 153, 155
