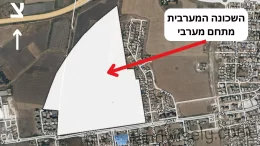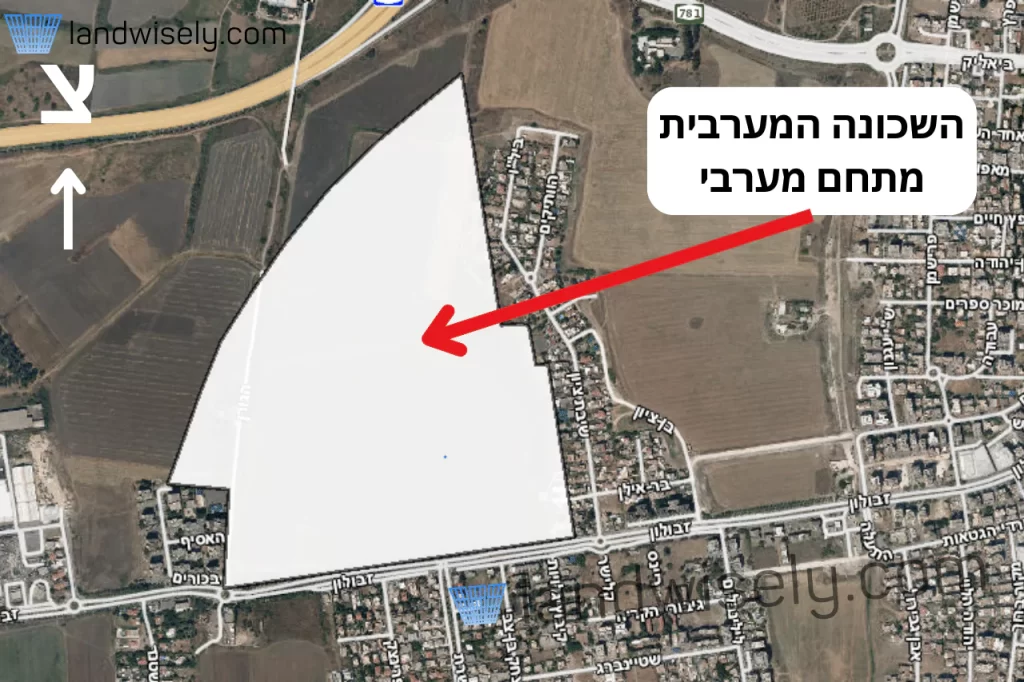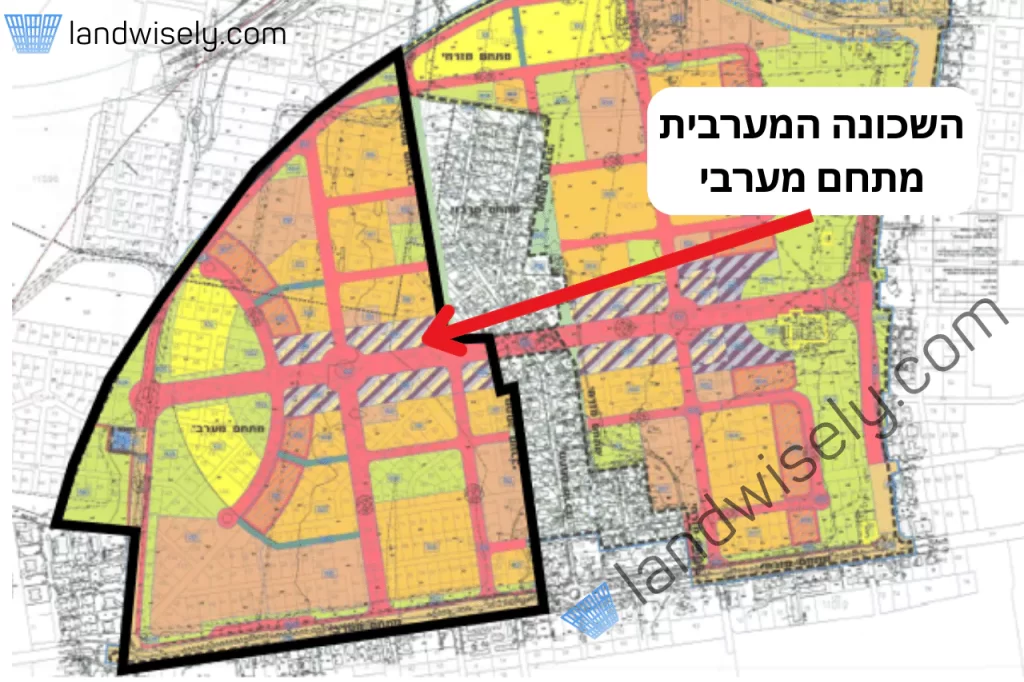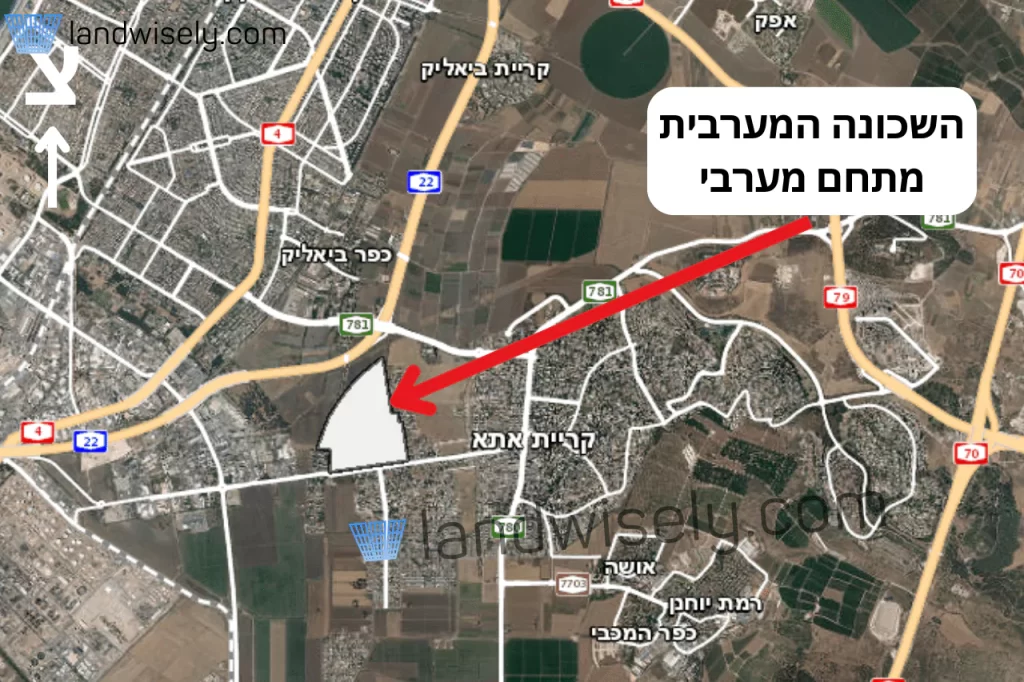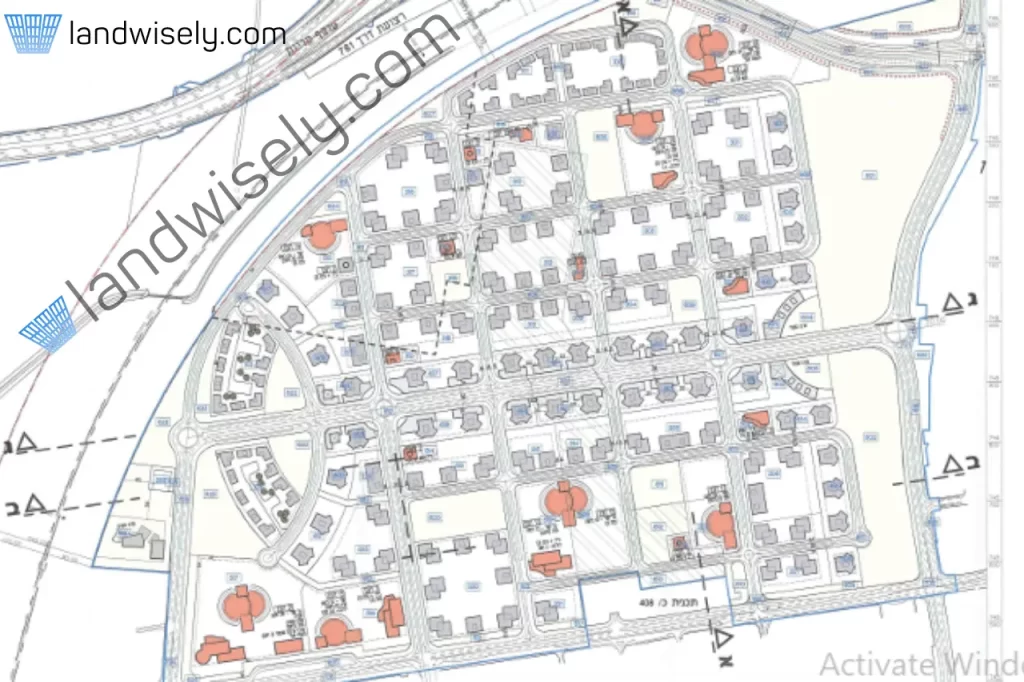The western neighborhood complex in Kiryat Ata is marked as an area for urban development according to the district outline plan of Haifa.
In 2014, plan K/450/B was approved in the complex, which is an outline plan (a plan under which permits cannot be issued) marking the western neighborhood complex as an area for the establishment of a neighborhood with the scope of construction of 6,000 housing units on an area of 1,195 dunams.
Plan 450/b actually divided the western neighborhood complex into three sub-complexes, each complex containing a separate detailed plan that would unify the land: an eastern complex and a western complex which are currently without construction and a central complex which includes the Prostig neighborhood designated for construction evacuation.
Where can the K/450/B planning documents be found?
Program regulations c/450/b – Kiryat Ata
Draft plan c/450/b – Kiryat Ata
Construction annex c/450/b – Kiryat Ata
Sketch of complexes c/450/b – Kiryat Ata
What was the planning progress since the K/450/B program been approved?
As of today, a detailed plan for the western complex of the program has not yet been prepared, at the same time it is important to note that in 2018 a plan was deposited for the eastern complex and during the year 2023 a repeat deposit of the plan was made for the same complex (for the eastern complex see here).
Lots and parcels included within the Western Kiryat Ata West K/450/B:
Lot 11541: The entire lot
Lot 11542: The entire lot
Lot 11594: The entire lot
Lot 11593: Parcels included partially: 12, 13, 44, 9, 10, 103, 104, 6, 100, 54, 55, 65, 66, 64, 87, 129, 42, 130
Lot 11593: Parcels included in full: 56-63, 67, 69-85, 88, 91, 92, 117, 105-131
